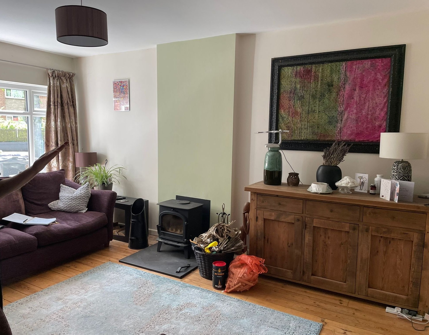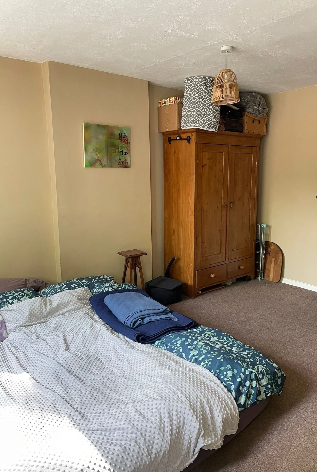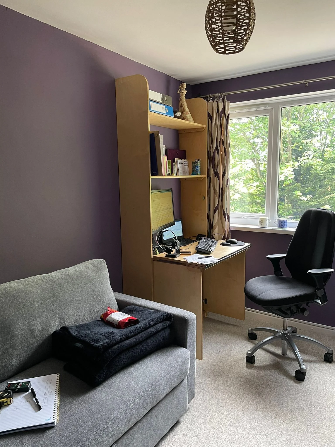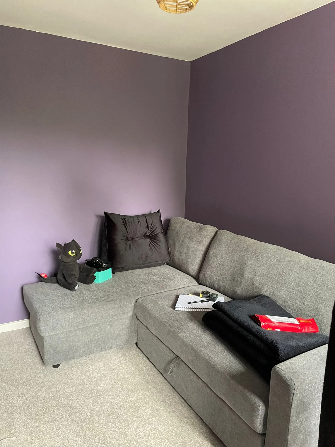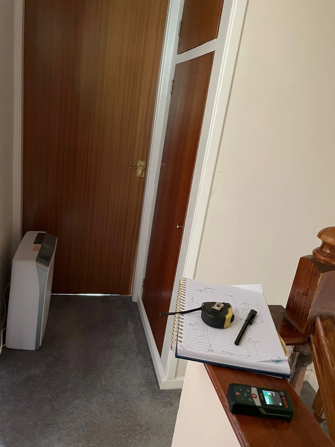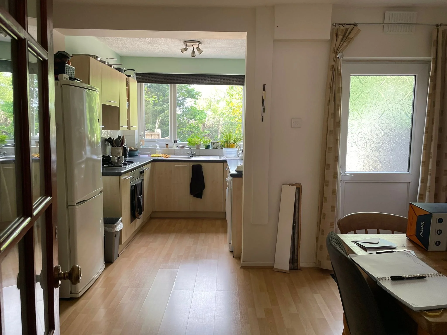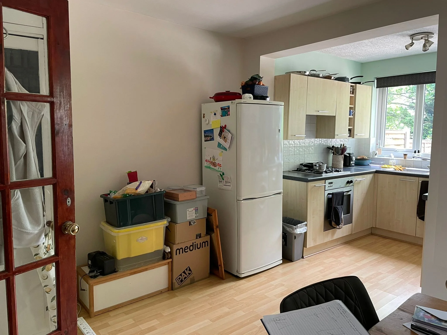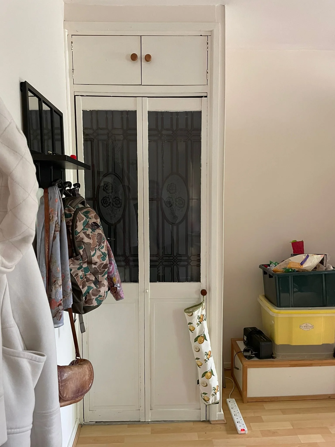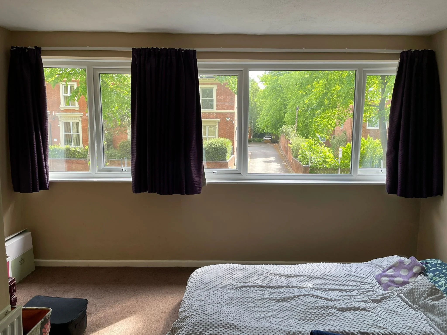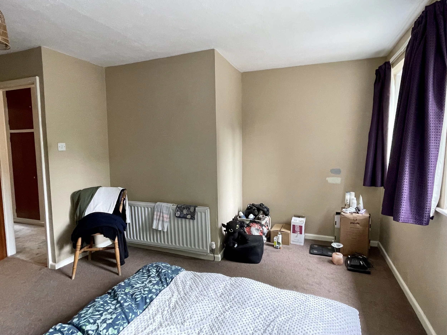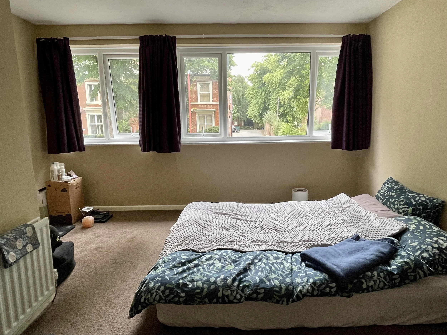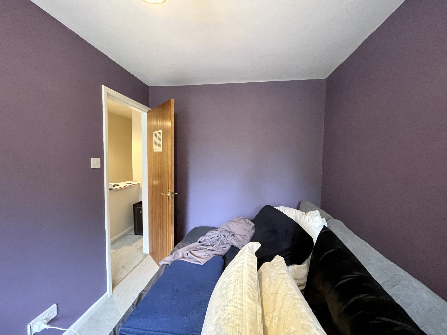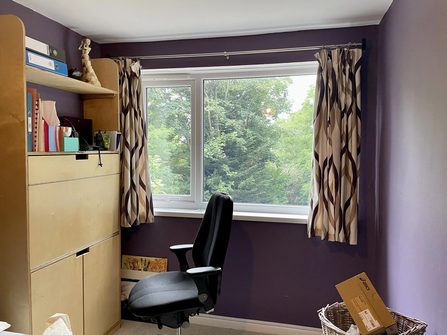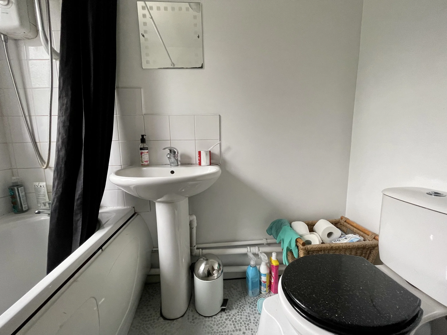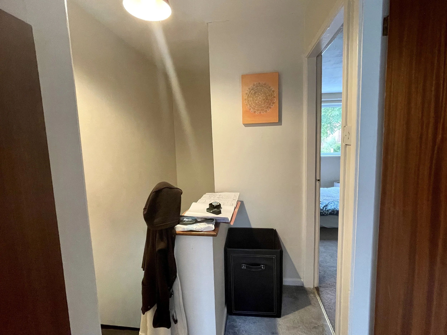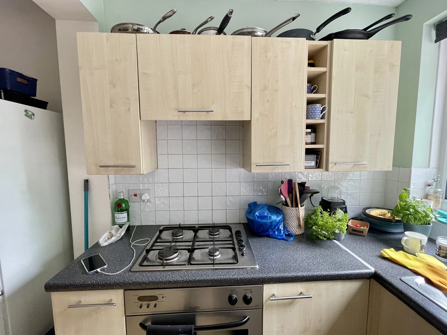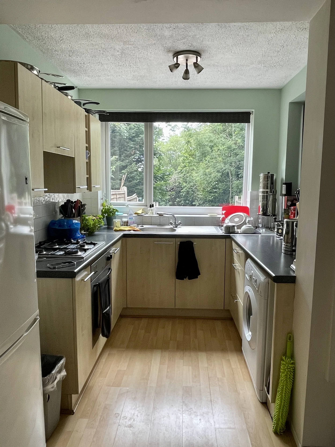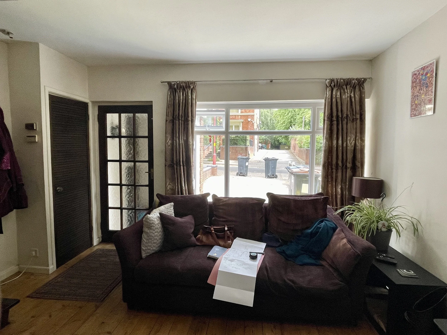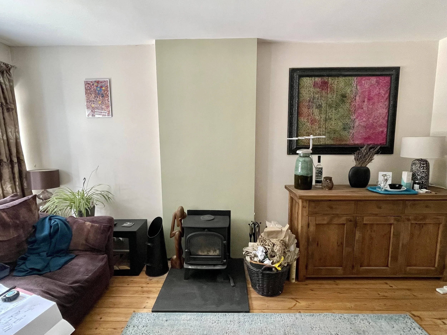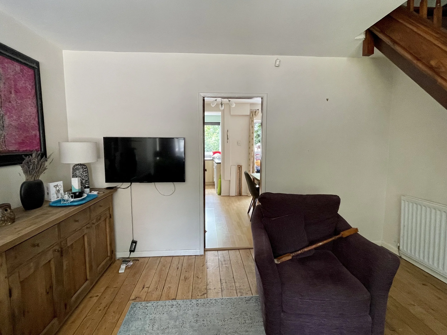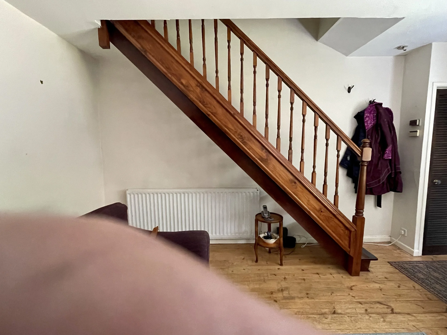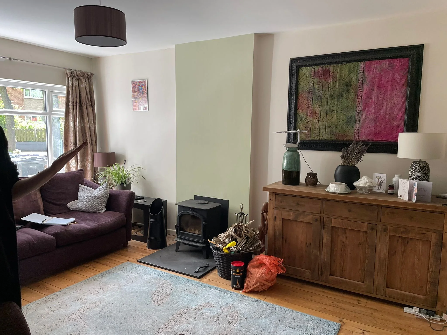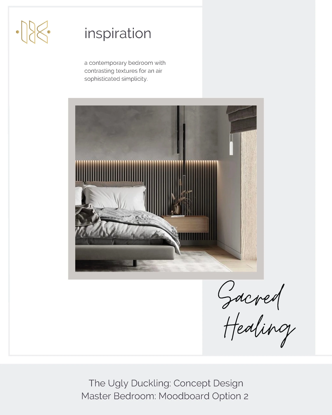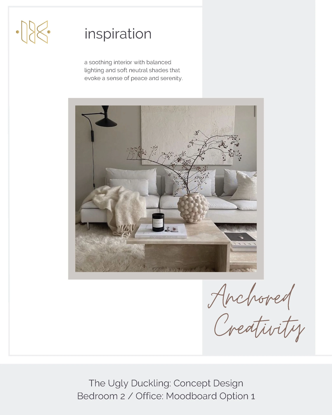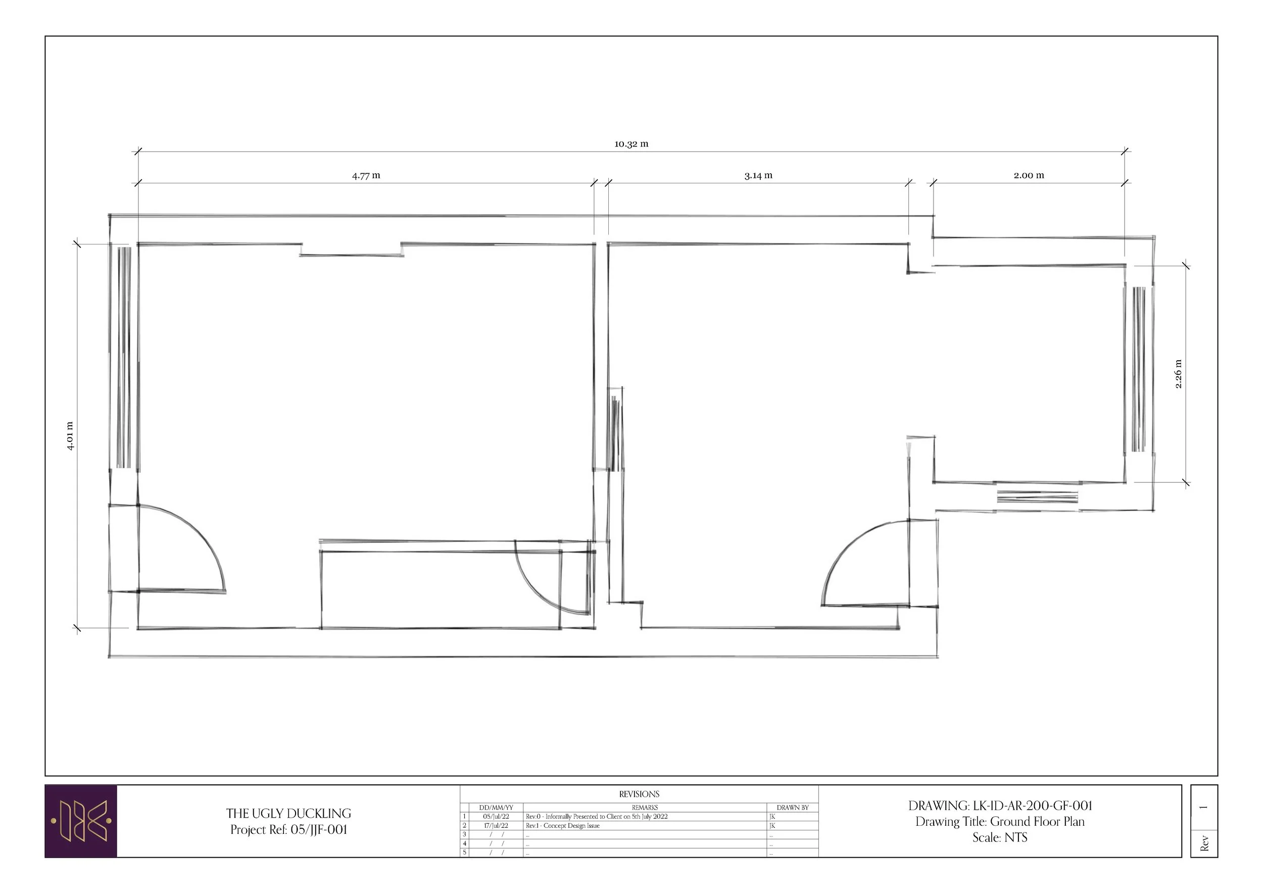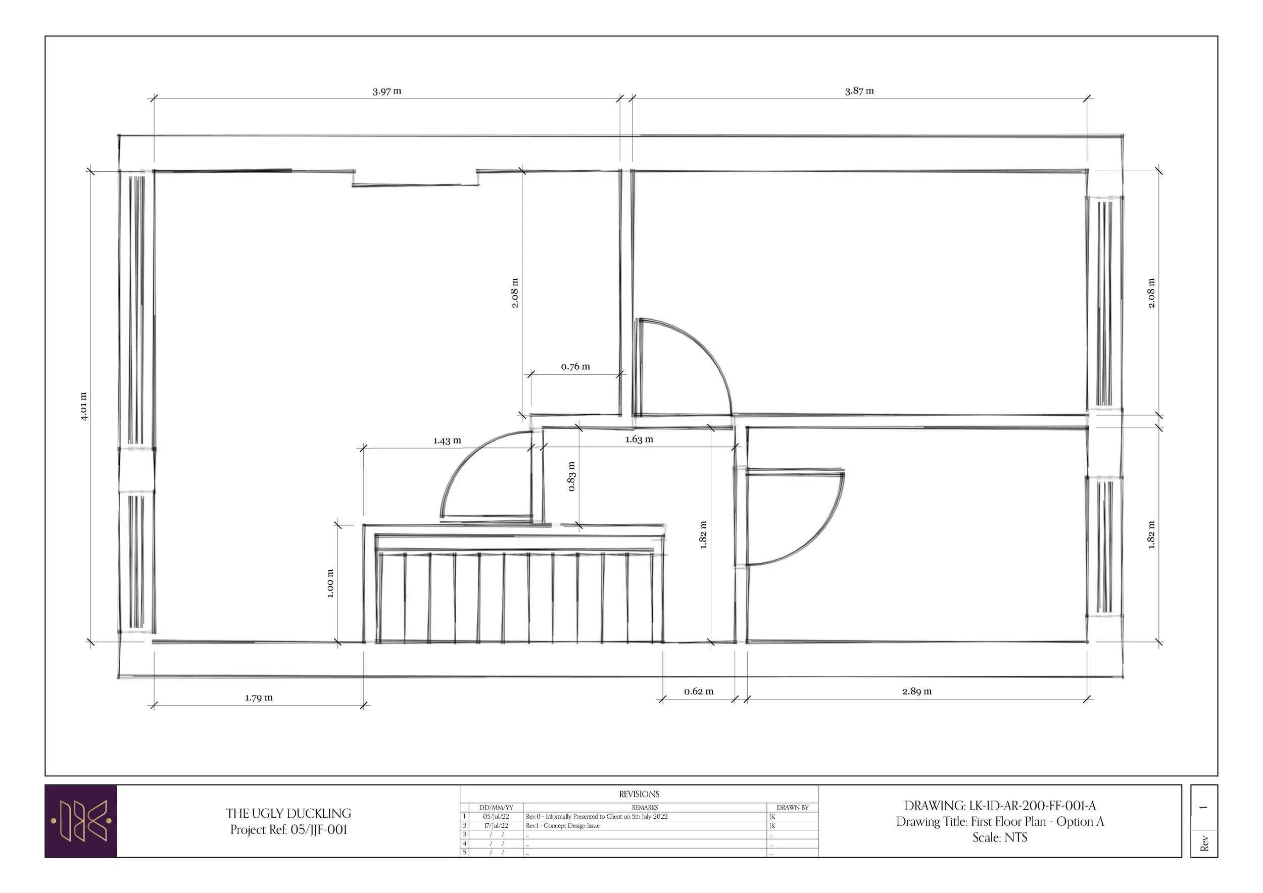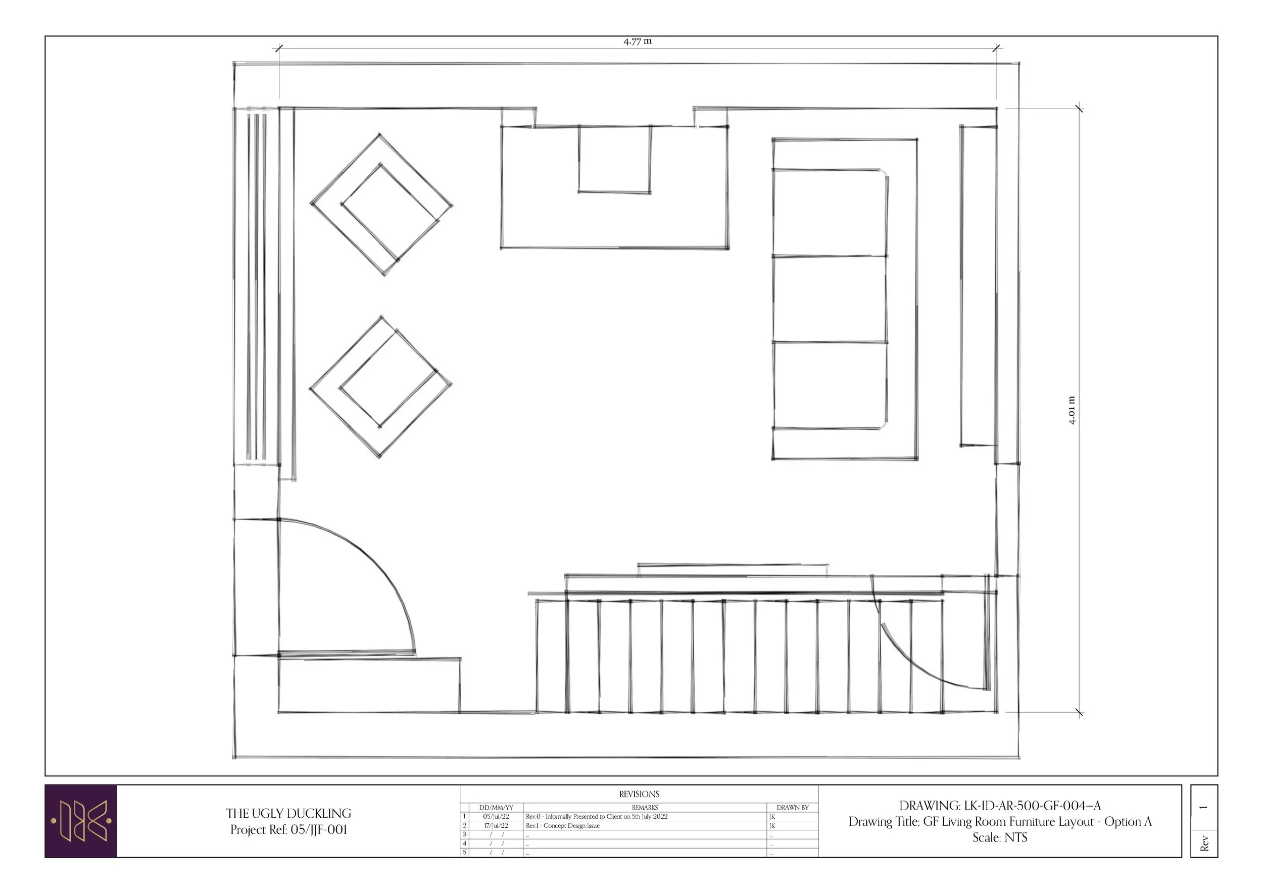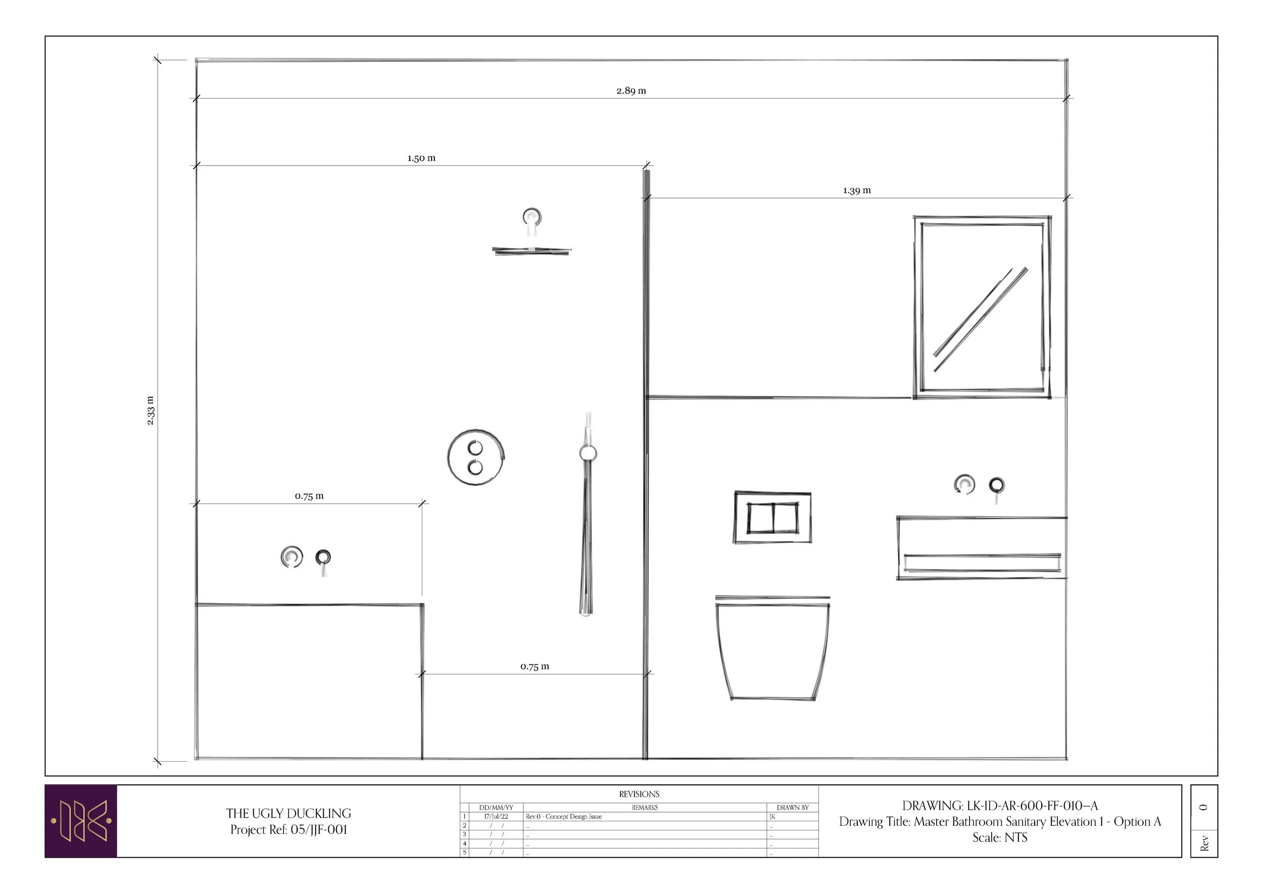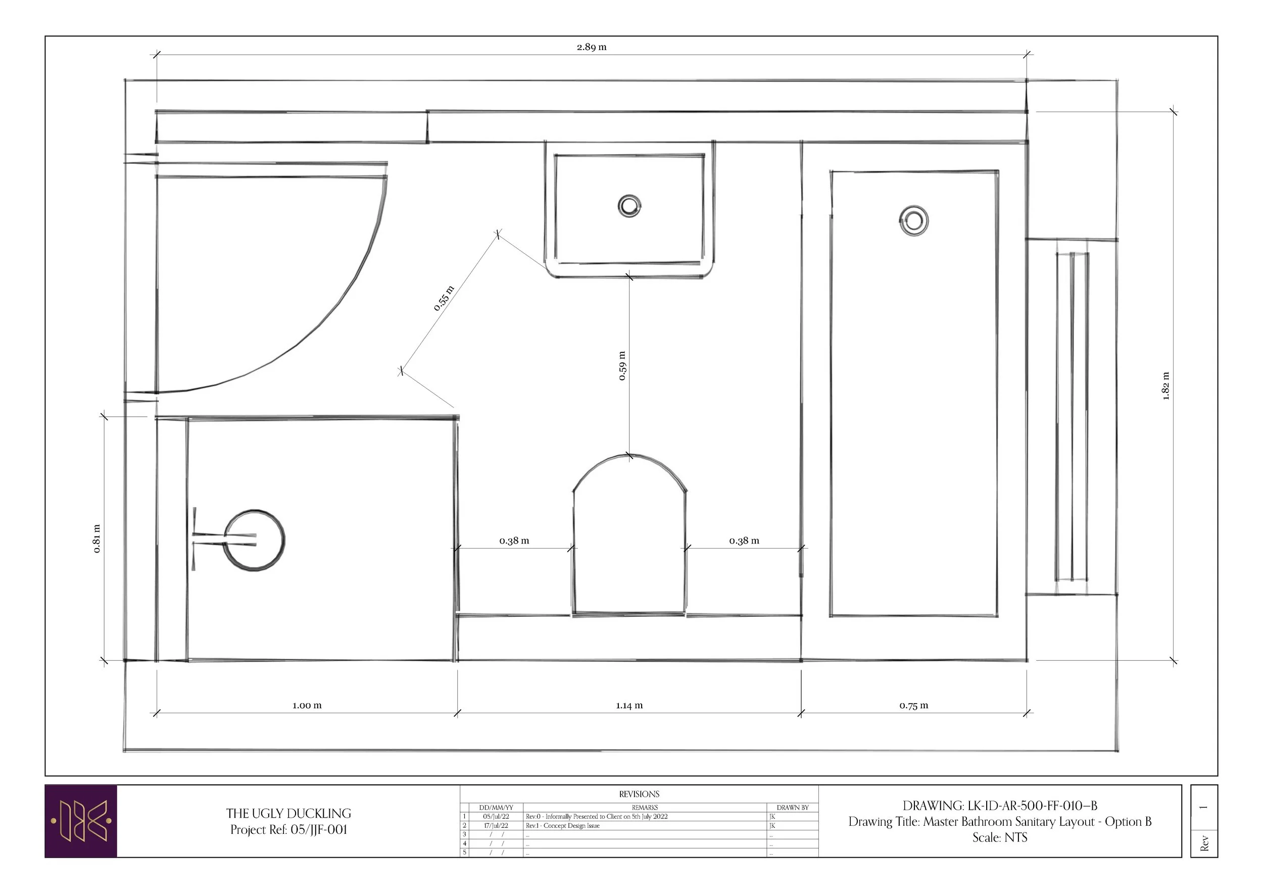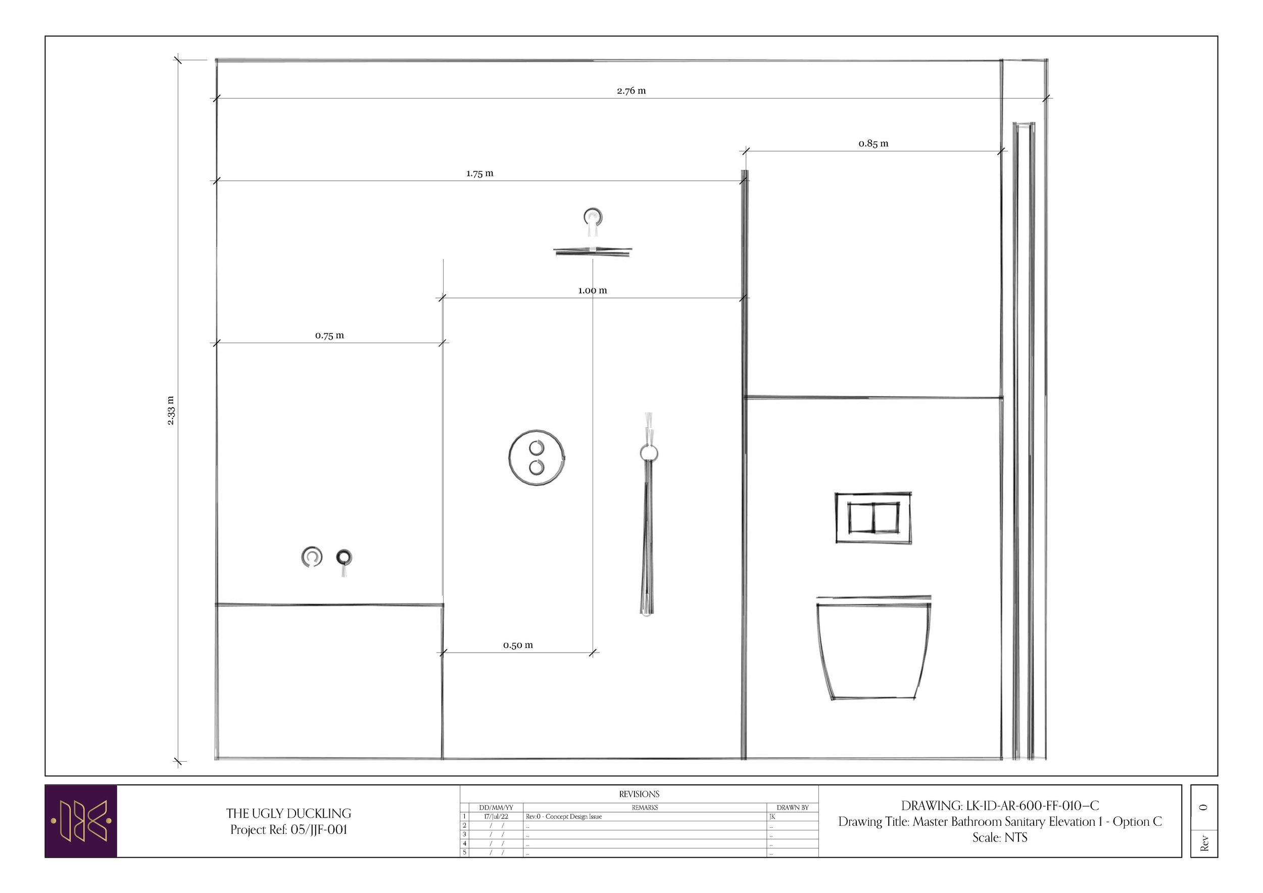
Private residence reconfiguration and modernisation, Birmingham, U.K.
the ugly duckling: the brief
Project
Home Renovation
Location
Birmingham, U.K.
Size
75 sqm.
Requirements
Interior Design
Interior Architecture
Cost Management
Project Tendering
Product Procurement
Project Management
Site Supervision
Spatial Planning
Modernise, renovate and reconfigure a double storey, 75 sqm, 2- bedroom terrace house, situated in an inner-city district of central Birmingham, U.K. The client’s brief was extremely clear; to leave no stone unturned with the interior design of her home. It was extremely clear that the client was thoroughly fed up with her home not meeting her needs, when all she wanted was a peaceful, relaxing, nurturing home to live in and work from. The extensive holistic interior design brief included for the design of a new open-plan kitchen diner, reconfiguration of the first floor area to create a large luxurious bathroom with separate shower, optimisation of the master bedroom furniture layout to include built-in storage solutions; replacement of the existing staircase, plus re-plastering, redecoration and interior styling works.
“Transform ‘my little sh*thole’ into a blissful sanctuary”

Private residence reconfiguration & modernisation, Birmingham, U.K.
Modernise, renovate and reconfigure a double storey, 75 sqm, 2- bedroom terrace house, situated in an inner-city district of central Birmingham, U.K. The client’s brief was extremely clear; to leave no stone unturned with the interior design of her home. It was extremely clear that the client was thoroughly fed up with her home not meeting her needs, when all she wanted was a peaceful, relaxing, nurturing home to live in and work from. The extensive holistic interior design brief included for the design of a new open-plan kitchen diner, reconfiguration of the first floor area to create a large luxurious bathroom with separate shower, optimisation of the master bedroom furniture layout to include built-in storage solutions; replacement of the existing staircase, plus re-plastering, redecoration and interior styling works.
the ugly duckling: the brief
“Transform ‘my little sh*thole’ into a blissful sanctuary”
One of the most joyful aspects of this home renovation project for the client was undertaking the holistic interior design client brief capturing process. It was such a wonderful immersive process that by-passed the conscious mind and tapped straight into the subconscious mind, where her deep rooted and fundamental desires for her home were unrooted. During this highly personalised process, recurring descriptive words, relating to seasons, animals and the client’s desired ambience were captured. Using these descriptive words, seasons and animals, the concept design was created to include colour schemes, interior design styles and concept design mood boards for each room.
the concept design
concept design: key descriptive words, seasons and animals
concept design: key descriptive words, seasons and animals
concept design: interior design concept boards and colours
concept design: interior design concept boards and colour schemes
From the offset, it was clear that the greatest challenge posed by this property was its poor layout and size. Whilst the ground floor rooms and master bedroom looked spacious, their floor layouts and awkward shape caused issues. On the first floor, given the client’s desire for an extended bathroom with separate shower, and a functional bedroom with ample storage, the existing layout, just did not work. Add to this, the staircase landing which was so dangerously small and awkwardly shaped, that it posed a major trip hazard, and by today’s standards, no longer met building regulations.
Furthermore, having previously consulted a plumber, the client had been ill-informed that a separate shower could be installed in the existing airing cupboard location. However, given the client is nigh on 6ft tall, the plumber failed to take into consideration the impracticalities of creating such a small shower. It is always challenging when another professional does not take into consideration a client’s specific circumstances, and instead plants the seed of an ‘in-theory’ solution that will, in the long run, create more issues and cause the client immense frustration every time she used the shower.
To add to these obstacles, with the planned removal of the existing hot water tank and the presence of textured ceilings, an asbestos survey was conducted, and as suspected, asbestos was present, albeit not in the pipework or textured ceilings, but in the bitumen used to glue down the original dining room tiles that were hidden beneath the laminate flooring.
the obstacles…
existing ground floor layout
Poor furniture layout in living room.
Disproportionately small kitchen vs. dining area.
Dangerously unstable open staircase.
Major lack of storage.
No clear entrance hall.
existing first floor layout
Irregular shaped master bedroom.
Dangerously tight staircase landing.
Lack of storage in bedroom.
Poor furniture layout in second bedroom.
Second bedroom sofa-bed prevents door fully opening.
Small outdated bathroom.
No shower.
Old airing cupboard taking up much needed space.
the solutions…
To accommodate the client’s desires for a spacious functional home, and her absolute non-negotiable want for a large luxurious bathroom with an adequately sized shower area, reconfiguration of the internal layout, including displacement of the first floor internal walls, was proposed. Albeit drastic, without heavily compromising the client’s requirements, there was no way around this. Not only were the proposed solutions extremely practical, they vastly increased the net useable space available and satisfied all of the client’s requirements for a functional home, to live and work in.
proposed ground floor layout
More spacious entrance-way.
Built-in under stair storage.
New closed riser staircase.
Large open plan kitchen diner with ample storage.
Concealed pocket sliding door to dining room.
More functional and sociable living room.
proposed first floor layout
Master bedroom floor area increased to accommodate built-in wardrobes.
Bespoke seating with concealed storage in master bedroom.
Master bedroom entrance relocated to optimise useable floor space.
Bathroom floor area increased to accommodate shower.
Second bedroom furniture layout reconfigured.
All internal partitions repositioned to create a more functional layout throughout the first floor.
Clearly defined and staircase landing area.
a closer look at the bathroom renovation proposals…
The initial bathroom layout proposal met all the client’s requirements, including a separate shower, plumbing with fully concealed pipework, and much needed built-in storage units for bathroom essentials and toiletries. To create the illusion of space and create a light and airy ambience in what was still a small bathroom, wall mounted sanitary-ware products were proposed. Doing so, gave the bathroom an increased and uninterrupted floor area and created clean moderns lines.
Although the proposed design met the client’s requirements, concerns were expressed about the close proximity of the shower to the bathtub. Willing to forsake the built-in storage units, the bathroom floor-plan was revised. To create the larger shower area, a concealed sliding pocket door was proposed, as a swing door opening out into the already small staircase landing, was far too dangerous an option to entertain.
the outcome
Shortly after the concept stage interior design proposal was presented and approved by the client, she received the unfortunate news of an impending redundancy that would render her unemployed. Sadly with such great uncertainty looming over her, and given the shear magnitude of the home renovation works planned and the likely expenditure, the client made the extremely difficult but inevitable decision to put her home renovation plans on hold.

